Te Tauoma Development- Park City
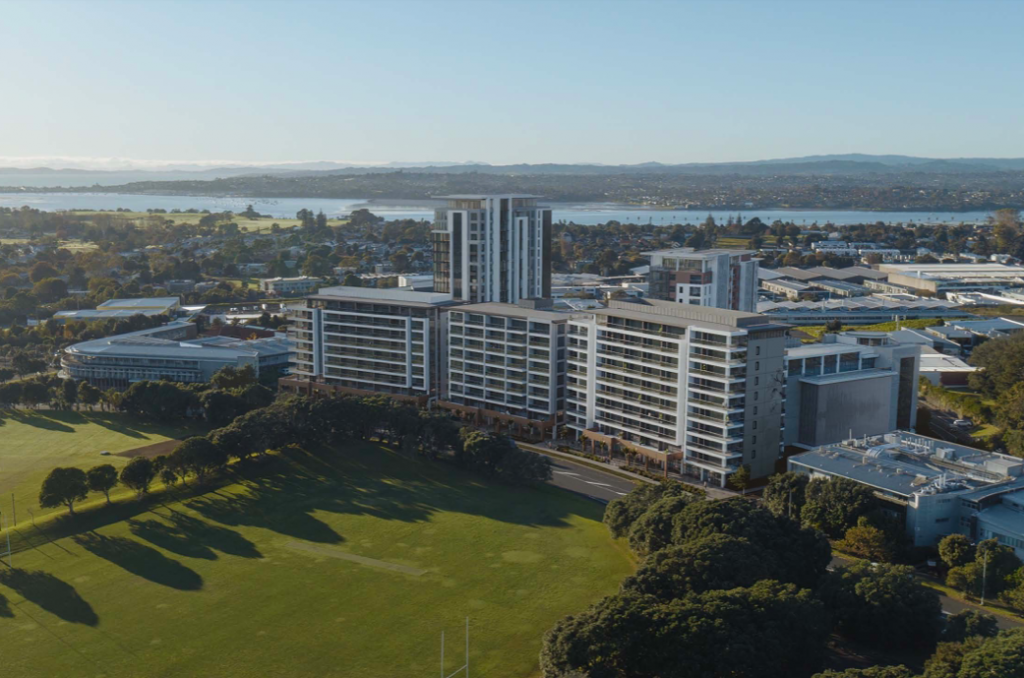
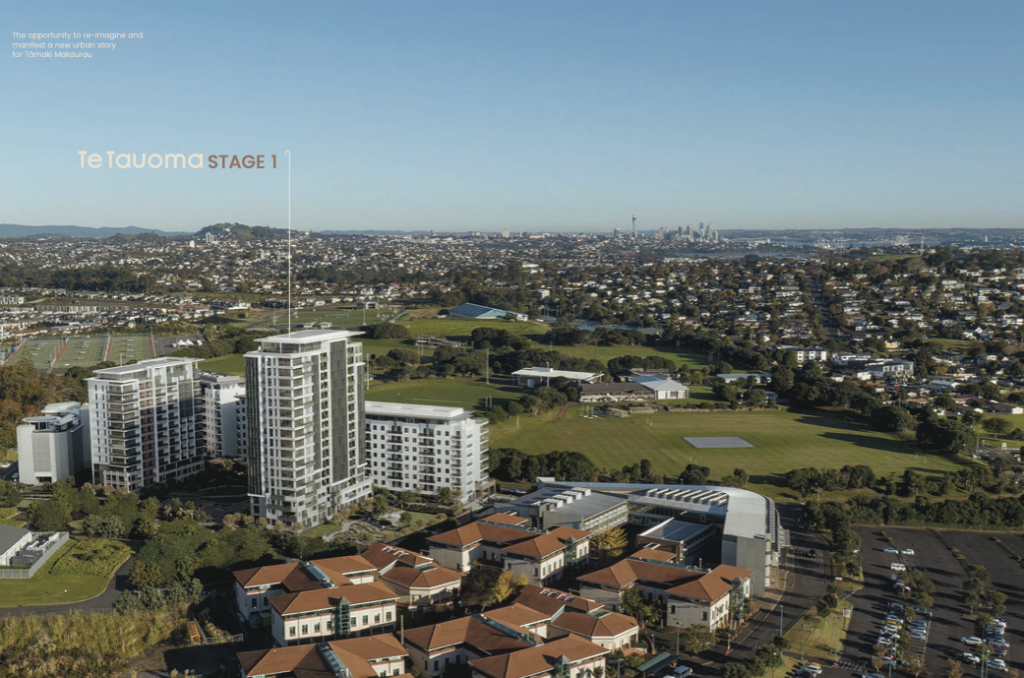


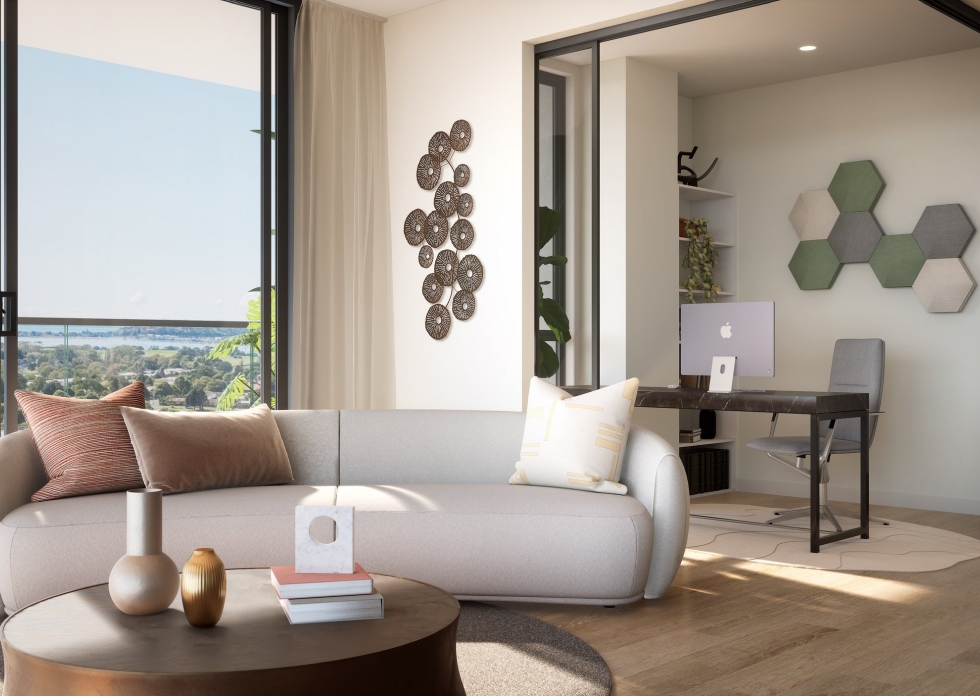
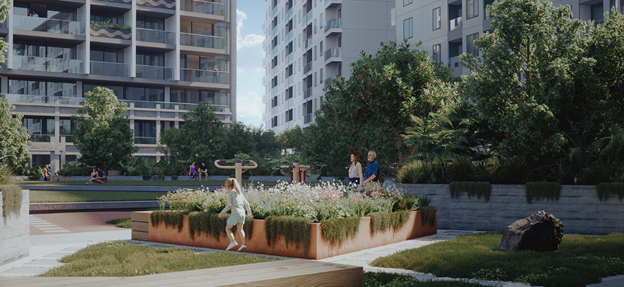
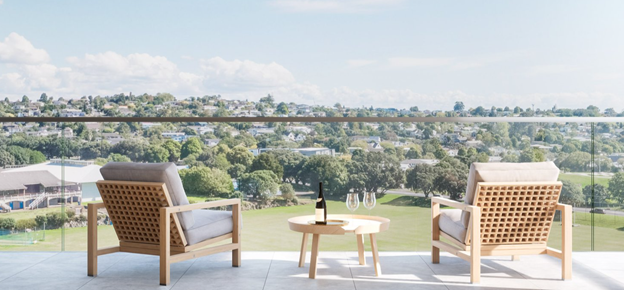
Sector:
Apartments & Retails, Commercial & Residential
Client:
Shundi Group
Prostone Team:
Peter Niu – Project Lead
Red Zhou – Quantity Surveyor
Silvia Sun – Quantity Surveyor
Prostone Role:
Prostone Consulting Ltd provided professional Quantity Surveying (QS) services and value engineering for Te Tauoma Stage 1A, ensuring accurate cost estimates, financial oversight, value engineering and effective budget control.
Our value engineering focused on optimizing costs while maintaining quality and design standards. Moving forward, Prostone will continue to play a key role in supporting the team to stay on budget and ensure timely project delivery.
Project Summary:
Te Tauoma is a transformative development in St Johns, introducing over 1,500 modern apartments in a landscaped, community-focused environment. Designed with comfort, energy efficiency, and acoustic privacy, these spacious, light-filled residences feature sustainable elements such as vertical gardens and provide green views throughout.
Located near transit and urban amenities, Te Tauoma aims to be a vibrant hub with cafés, open spaces, and a central leisure area, supporting approximately 5,000 residents with over 1,400 car parks. Developed in four stages and endorsed by the Auckland Council Urban Design Panel, the project integrates the Te Aranga Design Principles, respecting cultural narratives and values of Mana Whenua.
Te Tauoma Stage 1A spans 1.5 hectares and includes three residential buildings along Morrin Road, with a commercial building to the southwest. This phase introduces 216 apartments, 20 retail units, and amenities like playgrounds, gardens, and a fitness trail. The design emphasizes a park-like setting, efficient use of space through building height, and a network of walking and cycling paths, supporting sustainable urban living and strong community connections.
